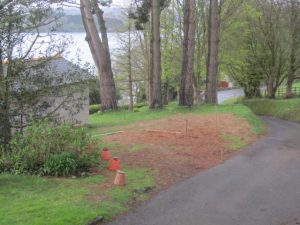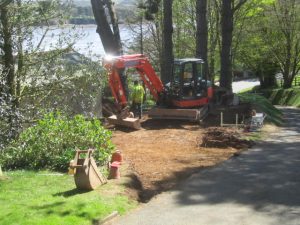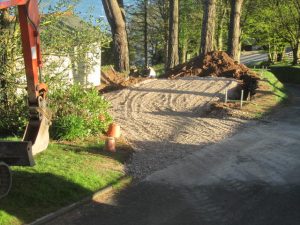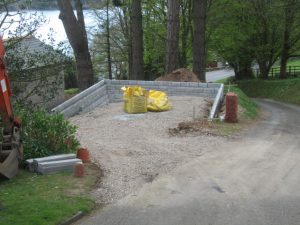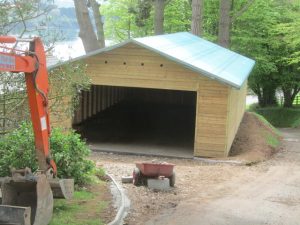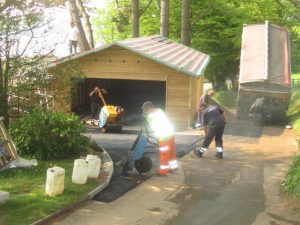3 Bay Garage, Devon. Mr S contacted Garden Retreat October 2015 and was specifically interested in a large triple timber garage to house a number of classic cars. There were some specific requirements, one was to maximise the space as much as possible and to also have a large roller shutter door that would enable the movement of the classic cars with ease. The Timber Garage ended up at 10m x 6.1m with a 4.2m wide aluminium roller shutter door to assist with parking.
The initial requirement was to prepare elevation drawings for planning purposes and provide them to the Customer which formed part of the planning pack.
Planning Drawing
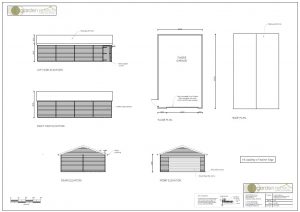
Once planning had been granted work started to prepare the area for the ground works
Before Photo
As you can see the proposed site wasn’t particularly easy to position a 10m long by 6m wide timber garage.
Base Photos
Firstly the area was levelled and lowered to prepare the base.
Then back filled with hard-core
In order to create the correct levels and satisfy the base specification block work was required.
Concrete base cast to level required. In addition, a single course of engineering bricks were laid to position and support the timber garage. The bottom rails are bolted through the engineering bricks into the concrete. You will notice the gap in the bricks to accept the roller shutter door.
Installation and Completed Photos
Installation of timber garage
Timber garage installed with water proof under felt, the next stage being the installation of the Metrotile Roof
Roof battened ready for the Metrotile Roof and the drive area is has a layer of Tarmac
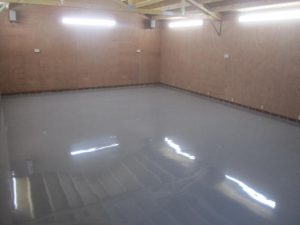
Internal walls, insulated and boarded with electrics throughout.
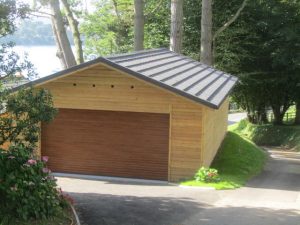
Final installation of 4.2m Aluminium Insulated Roller Garage Door in Golden Oak and the roof tiled
Our timber garages are constructed using 100mm x 38mm timber framing, clad with tanalith BS8417 shiplap, bitumen paper and 4mm plywood lining. This particular garage, has 300mm overhangs to the front and sides plus guttering to sides and 150mm overhang to the rear gable end . The eaves height on a triple garage with the door in the gable end is normally 7’ 1” plus the single engineering brick course. In this instance the ridge height ends up at around 3.8m in total.
The garage door is a 4.2m wide insulated roller garage door in golden oak, fully automated, internal push button and a courtesy light. The garage door also comes with 2 remote control hand sets to open the door.
When the sections are bolted through the single course of bricks into the concrete base the timber clad runs 50mm down the outside of the brick. In addition to this the vapour barrier also runs down the same distance ensuring no rain water can get into the building. One further measure is a DPC is attached to the bottom rail of the section which sits on the top of the brick and stops any moisture in the brick rising up into the timbers.
The Customer decided he wanted a Metrotile Roof which are stone coated metal tiles and are ideal for roofing the Winchester Timber Garage as they are lightweight and have a very long service life.
If you are interested in this design or would like something similar please do not hesitate to contact us for a quotation?
PLEASE CLICK HERE TO VIEW BUILDING RANGE >>
Testimonial
“We sought a non standard design and build to our outline spec for a 10m x 6m garage to be used for classic car storage. We awarded the contract to Garden Retreat in part because of the advice on materials and construction offered by their James Parker. From design through planning approval to construction took 3 months. Erection of the sectional garage took 3 hours (excluding tiling). Brilliant to watch. Price quoted was the price paid. No hidden extras. Well worth taking the elevation drawings to aid planning. Very satisfied with the finished product. Thank you.” Verified Review By Houzz
Mr S – Devon, 10.0m x 6.1m Triple Timber Garage with a 4.2m Aluminium Insulated Roller Garage Door in Golden Oak and a Metro Tile Roof

