Cedar Cladding Garden Room, Dorset. Mr L contacted Garden Retreat interested in our Contemporary Garden Office to be installed in the back garden. They we specifically interested in a large store room and family area to create a great space for relaxing and entertaining and also to ensure the items in the storage area are kept dry and secure.
Here is what we did……
FINISHED GARDEN ROOM
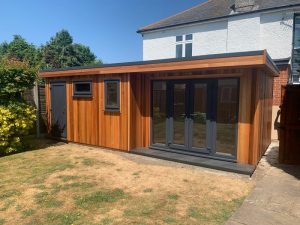
THE BUILD
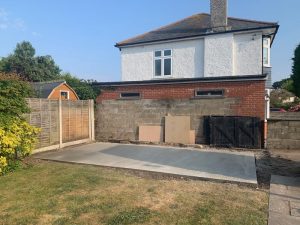
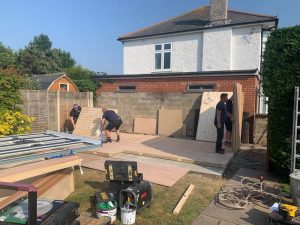
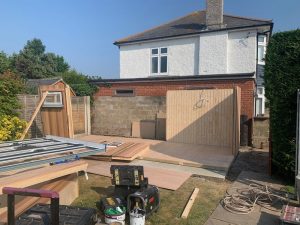
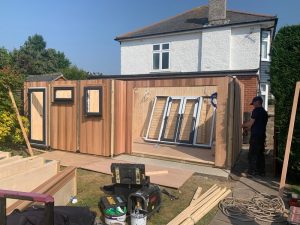
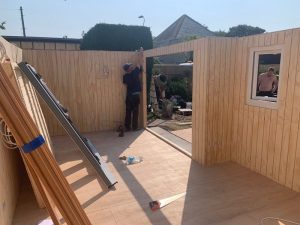
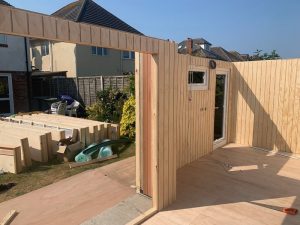
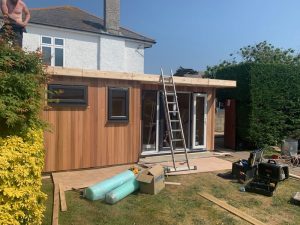
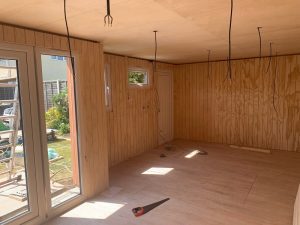
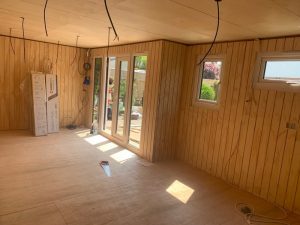
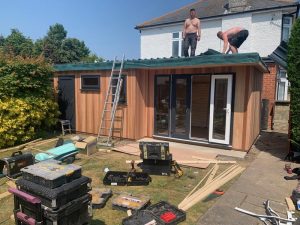
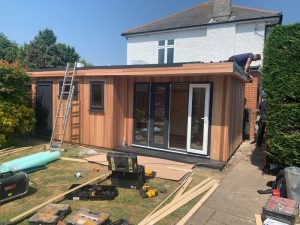
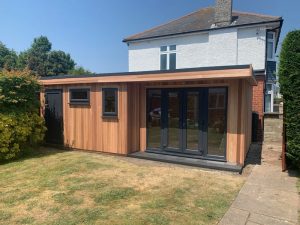

This contemporary garden building is constructed using an external 18mm vertical cedar clad and bitumen paper. The walls are constructed using a 75mm x 38mm timber frame, 50mm polystyrene and a grooved 12mm inner ply to finish the walls. The total thickness of the walls is 100mm which lends itself to all year round use. The floor is manufactured using heavy duty bearers, 75mm Celotex and a 12mm ply floor which a choice of 4 laminate floor options
The roof is insulated and comes with an inner ply, metal roof covering and internal spot lights or light panels. Also within the electrics pack there is consumer unit, 3 double sockets, a switch and external spots to light up the porch area. The storage area has its own switch, lights and sockets.
This particular model was supplied with one set of 1200mm wide anthracite grey uPVC multi-lock French doors, two 600mm anthracite grey uPVC sidelights which provides a modern look and lots of light. In addition, it has one contemporary window and a vent window to the front elevation. The building is designed to be modular so during the ordering process you have the opportunity to choose where you want the windows and doors to be.
If you are interested in this design or would like something similar please do not hesitate to contact us for a quotation?
PLEASE CLICK HERE TO VIEW BUILDING RANGE >>
TESTIMONIAL
“Awaiting testimonial” Verified Review By Houzz
Mr L – Bournemouth, Dorset
