Garden Office, Berkshire. Mr & Mrs M contacted Garden Retreat looking for a large building to enable Mrs M to continue her hobby, dress making. With some large pieces of equipment the building needed to be large enough to be able to spread the garments out with plenty of room.
FINISHED GARDEN OFFICE
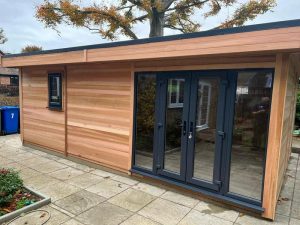
BEFORE PHOTOS
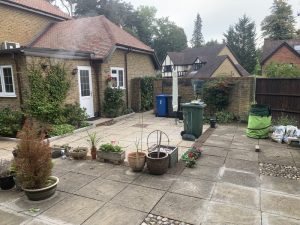
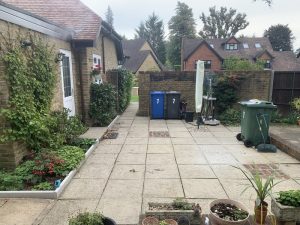
BASE PHOTOS
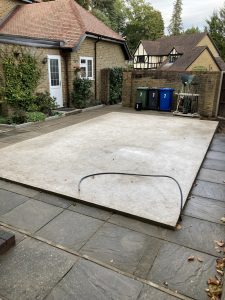
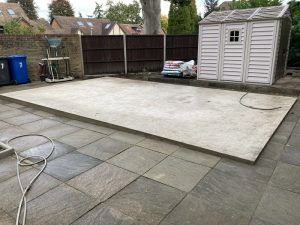
MOCK-UP
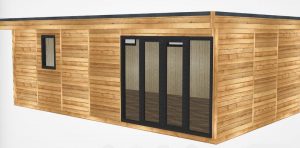
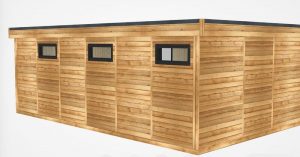
PLAN
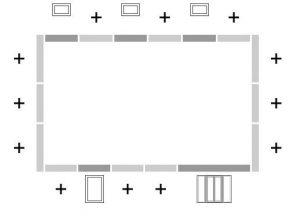
THE BUILD
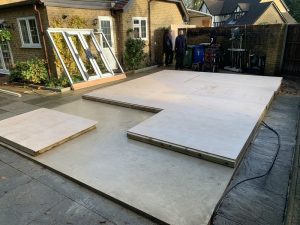
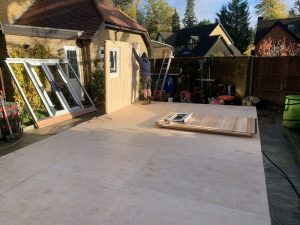
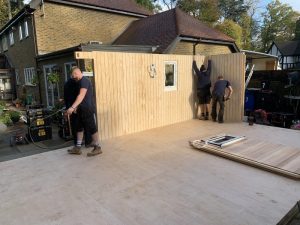
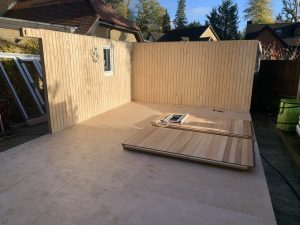
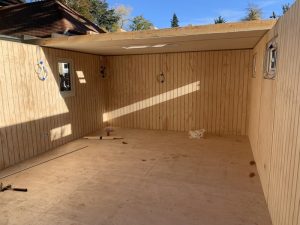
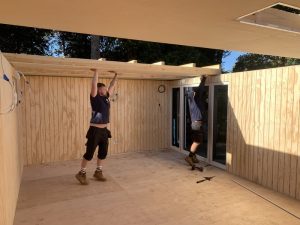
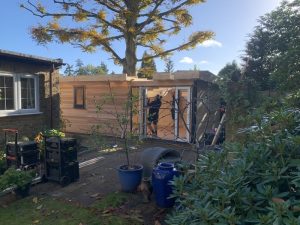
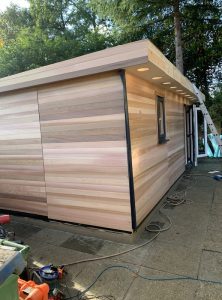
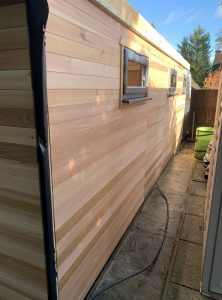
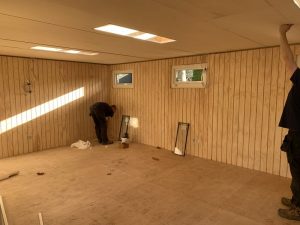
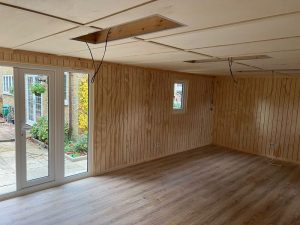
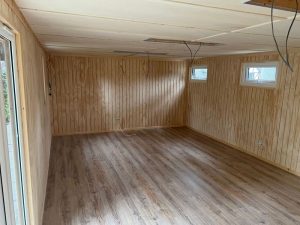
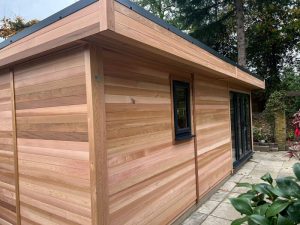

This particular model was supplied with one set of 1200mm wide anthracite grey uPVC multi-lock French doors and two 600mm anthracite grey uPVC sidelights which provides a modern look and lots of light. In addition, it has 3 off 900 x 500 vent windows to the rear elevation for ventilation if you do not want to open the French doors. The building is designed to be modular so during the ordering process you have the opportunity to choose where you want the windows and doors to be.
If you are interested in this design or would like something similar please do not hesitate to contact us for a quotation?
PLEASE CLICK HERE TO VIEW BUILDING RANGE >>
TESTIMONIAL
“The Garden Room installed at my home by Garden retreat was done in a very professional manner from start to finish. No hidden extras and all stages of the process conducted with a personal touch, which was very impressive. All standard costs and optional extras were detailed precisely and a sketch was produced to include all agreed requirements. James the proprietor dealt with us exclusively from start to finish visiting the site on at least four occasions. Initially inspecting the proposed site and then giving us the various options with detailed pricing, allowing us to decide the best option which was a 6.8m x 4.8m Garden Room and also explained in detail the concrete base that was required prior to installation, which was carried out by our own builder. We were given a lead time of 7 weeks following the agreement being signed, following which we requested an improvement, and as the concrete base was constructed very quickly to James’s satisfaction, he was in fact able to reduce it to 5 weeks. James was on site on the first day of the installation by 4 operatives and ensured that the whole process was completed in 2 days. A few minor snags were also dealt with very quickly and efficiently. I have no hesitation in recommending Garden Retreat to any potential clients.” Verified Review By Houzz
Mr & Mrs M – Ascot, Berkshire.
