My Garden Retreat Rooms, Dorset. Mr & Mrs C contacted Garden Retreat interested in our Contemporary Garden Office to be installed in the back garden. Mr & Mrs C wanted a contemporary style building to be used as an office and leisure room for the whole family.
Mr & Mrs C also required a concrete base to place the building on which Garden Retreat provided as part of the package.
Before Photos
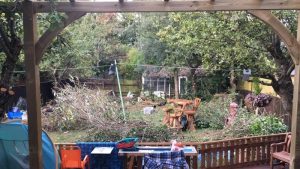
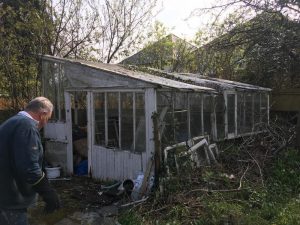
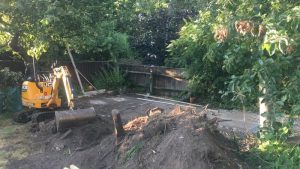
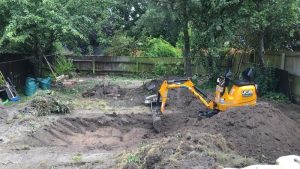
The Build
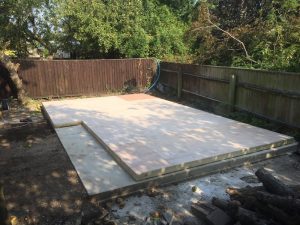
Firstly the insulated floor cassettes are positioned and screwed together
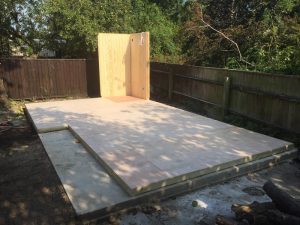
We then install and bolt together the modular sections of the building together ensuring the sockets and switches are positioned to match the plan
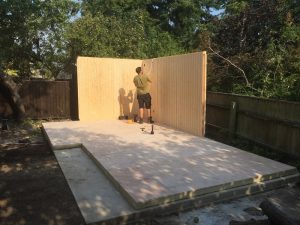
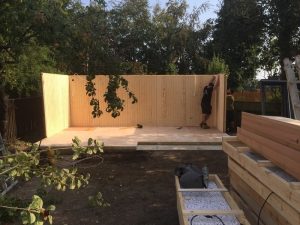
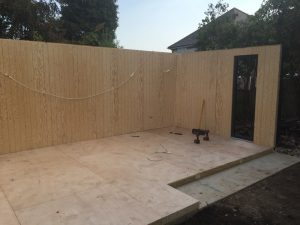
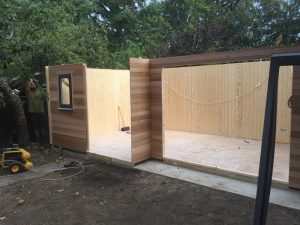
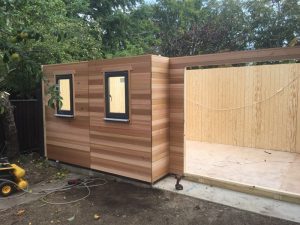
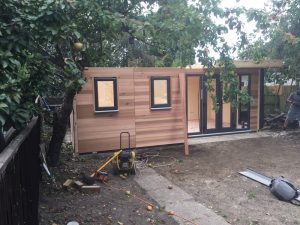
The windows are already pre-installed into the modular section, the french doors and side lights to the front are then installed in one piece.
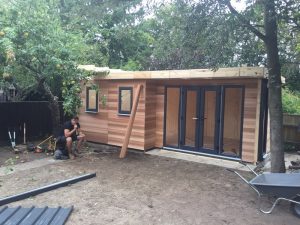
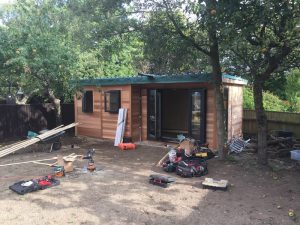
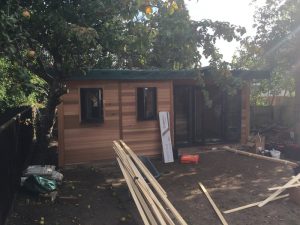
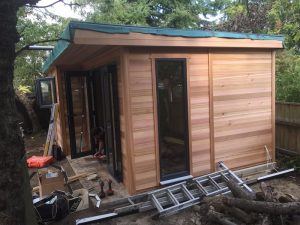
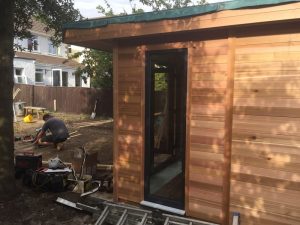
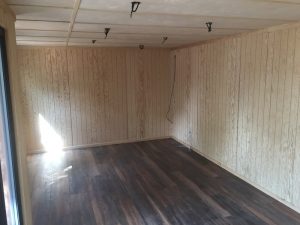
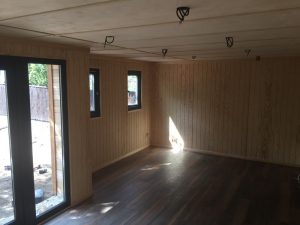
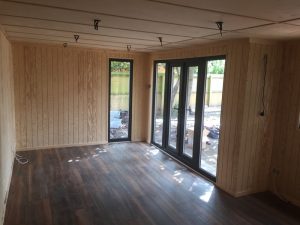
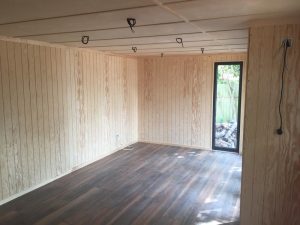
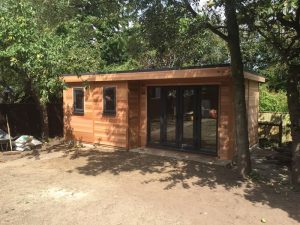
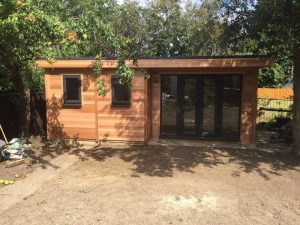
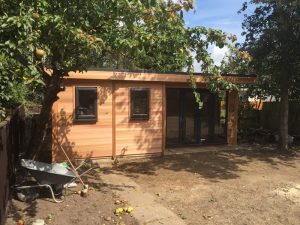
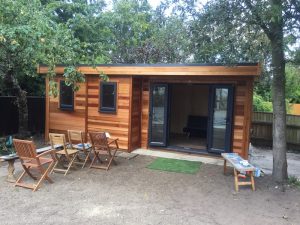
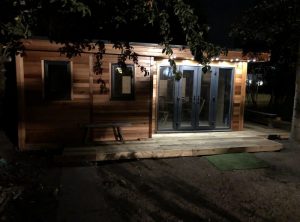
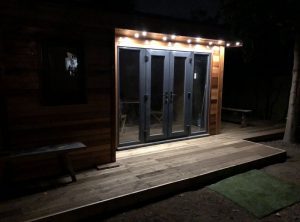
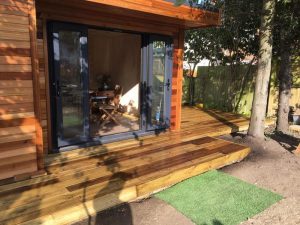
This contemporary garden building is constructed using an external timber clad with a cedar clad interlocked shiplap and bitumen paper. The walls are constructed using a 75mm x 38mm timber frame, 50mm polystyrene and a grooved 12mm inner ply to finish the walls. The total thickness of the walls is 100mm which lends itself to all year round use. The floor is manufactured using heavy duty bearers, 75mm Celotex and a 12mm ply floor which can either be carpeted or an engineered timber floor can be installed for a hard wearing and an easy clean option. We supplied and installed an engineered floor as part of the installation, in this particular case ‘Harbour Oak’, please contact us for further information.
The roof is insulated and comes with an inner ply, metal Rolaclad roof covering and internal spot lights. Also within the electrics pack there is consumer unit, 5 double sockets, a switch and external spots to light up the porch area.
This particular model was supplied with one set of 1200mm wide anthracite grey uPVC multi-lock french doors, three 600mm anthracite grey uPVC sidelights which provides a modern look and lots of light. In addition, it has two contemporary windows to the front elevation. The building is designed to be modular so during the ordering process you have the opportunity to choose where you want the windows and doors to be.
If you are interested in this design or would like something similar please do not hesitate to contact us for a quotation?
PLEASE CLICK HERE TO VIEW BUILDING RANGE >>
Testimonial
“James and Garden Retreat provided a fantastic service from start to finish. They recently built and installed a beautiful bespoke garden office / living space in our back garden. We are delighted with it! The customer service was also truly bespoke. James came to visit us several times throughout the process and was very responsive via telephone and e-mail at any time. He provided really practical, common sense advice and we never felt we were being sold anything at all. The building is beautiful – the bespoke design means it fits perfectly in our space and feels like it has been there for years! The cedar cladding and grey uPVC windows / doors really add a touch of class. Internally the vinyl flooring provided a very nice finish. Importantly also, James and the team that installed the building were respectful, friendly and genuinely nice people. We can highly recommend James and Garden Retreat for customer service and high quality craftsmanship” Verified Review By Houzz
Mr & Mrs C – Bournemouth, Dorset 6.2m x 3.6m x 2.5m High, Cedar Clad Garden Office with Anthracite Grey uPVC Windows and Doors
