Garden Gyms, Dorset. Garden Retreat was contacted by Mrs W, she had an area in the garden which was unused and her family wanted a Garden Gym which would not only have to be large enough to take a number of machines but also strong enough to take the weight of the equipment. What made it an interesting project is the garden is extremely steep with various tiers of decking and timber framing to support the different levels of decking to the rear of the property
When we first visited the site we were amazed with the views and looked forward to the project.


Part of the remit was to use the available area and maximise the space available. In addition to this the building had to be level with the existing decked area with a minimum step either up or down. We also had to be aware of the oil tank which is to the rear of the site. The first job was to clear the area, cut back the bushes and dig the area out so that it was level.
Before Photos
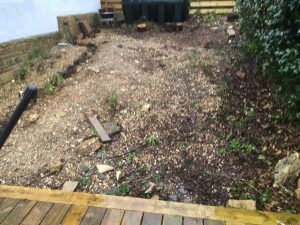
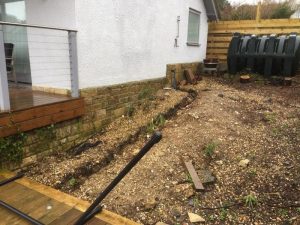
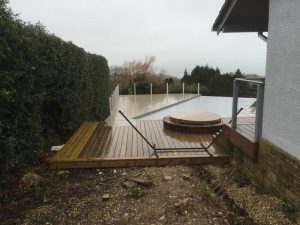
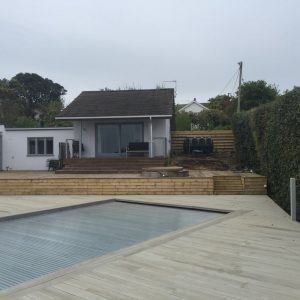
There was a significant amount of soil to remove and to dig out clay, flint and chalk by hand was almost impossible so we used a micro digger. Unfortunately we were unable to bring it through the rear of the garden due to the terraced decking so drove it through the utility room on protection boards (after removing the doors), across the decking and set to work. By the time we had finished we had removed almost 1m of soil to the rear and then built a retaining wall ready to prepare the base.
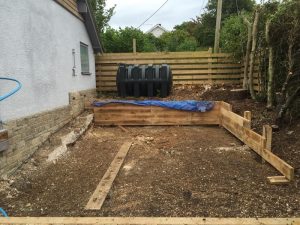
Due to the lack of access to the site and to overcome the ground levels we agreed with the client to install a heavy duty ‘Timber Base Construction’ base instead of concrete. This is basically a structural timber raft which sits on 12 concrete plinths and are fully adjustable for final levelling. This system has been structurally designed to support any building, has been tested and certified and is an excellent solution to extreme variations in ground level, difficult areas to access or you may just not want a concrete slab.
Timber Raft Photos
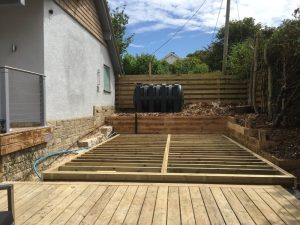
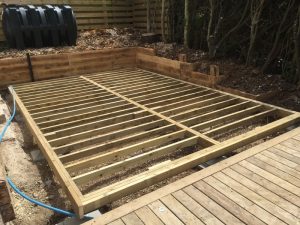
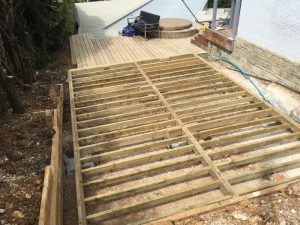
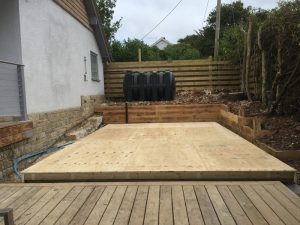
This particular size raft used 12 plinths, 150mm x 100mm (x2 50mm) ring beam and centre spine with 100mm x 50mm joists at 400mm centres and 18mm external ply.
Concept Photo
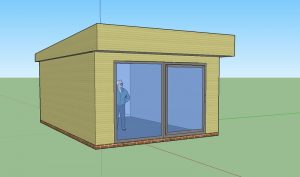
The Build
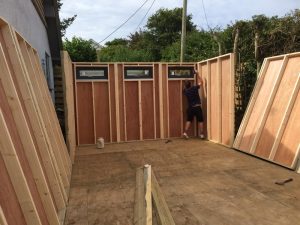
Each section of the building is positioned and erected.
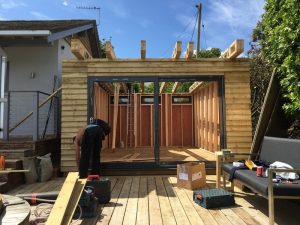
Front of building is installed with 3m wide anthracite grey uPVC patio doors
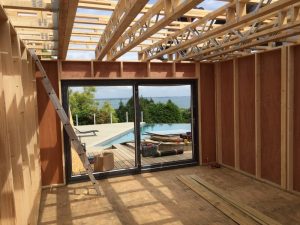
Due to the depth of the building and the front and rear overhangs the roof trusses had to be specially made to span and support the roof, ending up at 6.5m long
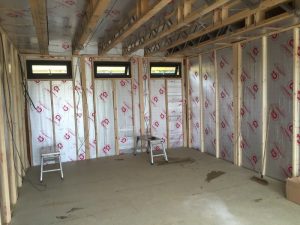
The building was then insulated with 75mm Celotex in the walls, roof and ceiling with an 18mm interlocking chipboard floor.
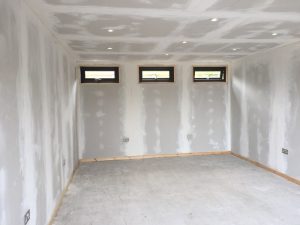
Dry lined plasterboard finish ready for decorating with window trims and skirting
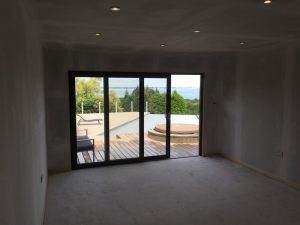
Completed Photos
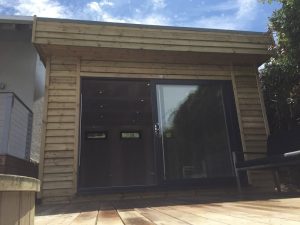
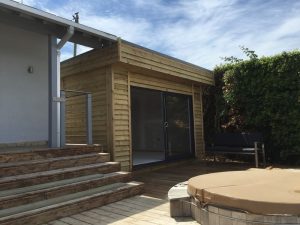
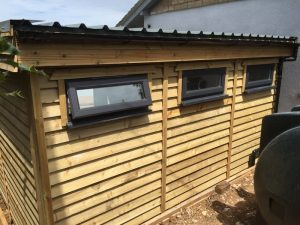
This contemporary garden building is constructed using an external feather edge tanalised clad which was chosen to match the rest of the Clients house. The feather edge clad is overlaid onto bitumen paper and a 4mm ply and nailed to the framework. The walls are constructed using a 100mm x 50mm timber frame, 75mm Celotex, 12.5mm inner plaster board with a dry lined finish. The total thickness of the walls is 130mm which lends itself to all year round use. The floor is manufactured using heavy duty bearers, 75mm Celotex and an 18mm floor grade chip board which can either be carpeted or a vinyl floor can be installed for a hard wearing and an easily clean option.
The roof is insulated with 75mm Celotex, finished internally with plaster board and a dry lined finish, metal Rolaclad roof covering and 10 internal spot lights. Also within the electrics pack there is consumer unit, 5 double sockets and a switch. In this instance the Customer requested sockets with built in USB charging points and external spots to light up the porch area. We fitted a timer on the external porch lights to ensure there is a welcome glow to the front of the building when it gets dark
This particular model was supplied with one set of 3000mm wide anthracite grey uPVC patio doors and three 900mm wide anthracite grey uPVC vent windows to the rear which provides ventilation and light to the rear of the building. The building is designed to be modular so during the ordering process you have the opportunity to choose where you want the windows and doors to be.
Finally, as part of the project we installed the down pipe into an existing soak away to manage the rain water.
If you are interested in this design or would like something similar please do not hesitate to contact us for a quotation?
PLEASE CLICK HERE TO VIEW BUILDING RANGE >>
Testimonial
“James at Garden Retreat was a true professional and understood straight from the start what we wanted to achieve in building a garden room containing a home gym. His knowledge and experience helped enormously. The room was built on a hill with difficult access but that was not a problem for Garden Retreat. We are so pleased with the end result and it is in keeping with the rest of the house. I would highly recommend James at Garden Retreat” Verified Review By Houzz
Mr & Mrs W – Studland, Dorset, 6.0m x 4.0m Contemporary Garden Gym with 3.0m Anthracite Grey uPVC Patio Doors
