Garden Studio, London. Ms S. was looking for a Contemporary style office that would fit within the confines of her garden at her London home. The garden layout is similar to a number of London gardens, long and thin. The overall width of the garden was 3.0 meters wide so the design was restricted to less than this width but there was plenty of room to come forward into the garden towards the house.
There were some specifics that were required, obviously to fit within the confines of the garden, be no higher than 2.5m max to suit planning regulations, bi-fold doors, a partitioned area for a small server room, Velux windows and to be pre-painted as it would be impossible to maintain the building after installation. Incidentally, the colour, finish and bi-fold doors matched the rear of the house.
In addition to this we suggested 2 high level vent windows which were above the height of the fence to allow addition natural light to come into the garden office, both of which were opening to allow ventilation without having to open the bi-fold doors.
Completed Photos
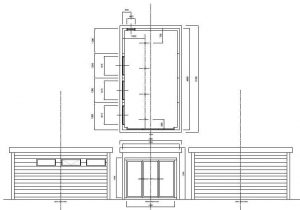
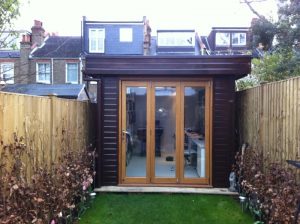
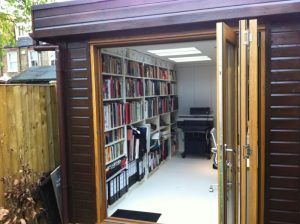
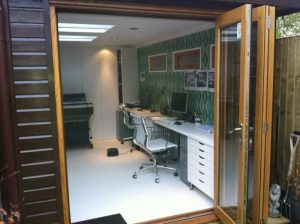
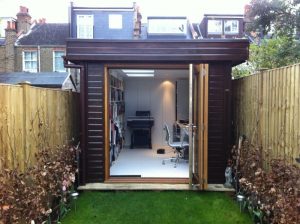
This building is constructed using an external timber clad with tanalith BS8417 shiplap and bitumen paper. The walls are constructed using a 75mm x 38mm timber frame, 50mm polystyrene and a grooved 12mm inner ply to finish the walls The total thickness of the walls is 100mm which lends itself to all year round use. The floor is manufactured using heavy duty bearers, 75mm Celotex and a 12mm ply floor which can either be carpeted or a vinyl floor can be installed for a hard wearing and an easily clean option. We can supply and install a vinyl floor as part of the installation, please contact us for further information.
The roof is insulated and comes with an inner ply, heavy duty polyester felt and internal spot lights. Also within the electrics pack there is consumer unit, 4 double sockets and a switch. This particular model comes with 1 x 1.8m wide bi-fold doors, 2 x 915mm x 300mm vent windows and 1 x 400mm x 300mm opening window inside the server room. The building is designed to be modular so during the ordering process you have the opportunity to choose where you want the windows and doors to be.
This was particularly difficult to install as we were unable to park the delivery lorry outside the address as the road was very narrow, busy and double parked so we had to park the lorry a mile away and ferry the parts in a smaller van. Then, we had to carry the individual parts down a rear alleyway and pass the sections over the fence. This is not something we normally do but to satisfy this particular Customer we went the extra mile. We will, where appropriate take items through the house if we are aware during the design stage to ensure the parts are made small enough to fit through. There are however some instances which makes the installation process unachievable or uneconomic for the Customer, but as yet we have not turned an installation down.
If you are interested in this design or would like something similar please do not hesitate to contact us for a quotation?
PLEASE CLICK HERE TO VIEW BUILDING RANGE >>
Testimonial
“We were very pleased with Garden Retreat, right through from the initial design to installation. It was not easy for the installation team to complete the job from an access point of view but nothing was a problem, they just got on with the job. I would recommend this company; they were excellent, polite and efficient in all aspects, thank you!” Verified Review By Houzz
Ms S– London SW6 – 2.6m x 4.8m Contemporary Garden Office – 2.5m Maximum Height
