Prior Park National Trust Kiosk. We were extremely pleased to have been approached by The National Trust to provide a new facility at Prior Park Landscape Gardens in Bath. The new Kiosk has been sited close to the bridge and lower lake and here is what we did……..
PRIOR PARK LANDSCAPE GARDENS
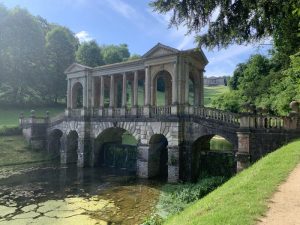
BEFORE PHOTOS
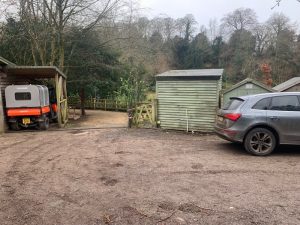
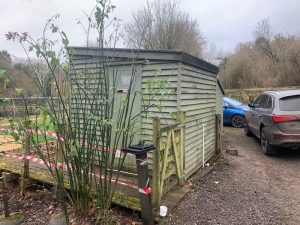
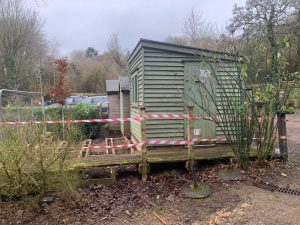
INSTALLATION OF GROUND SCREW BASE
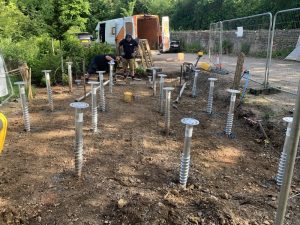
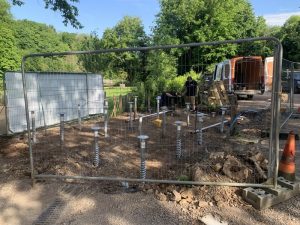
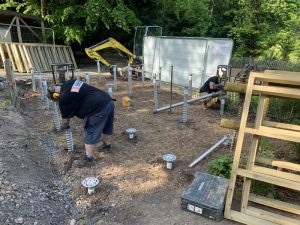
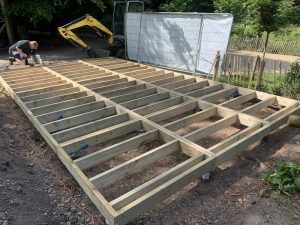
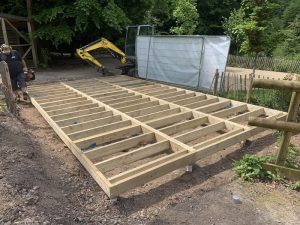
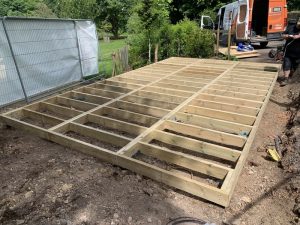
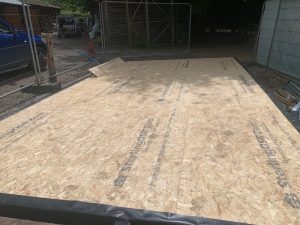
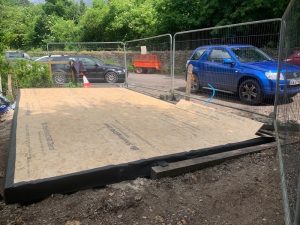
THE BUILD
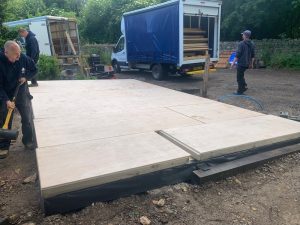
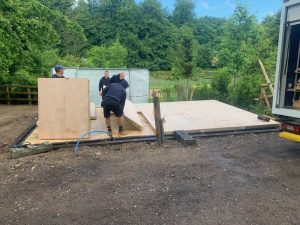
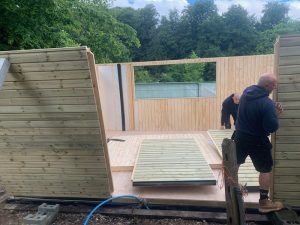
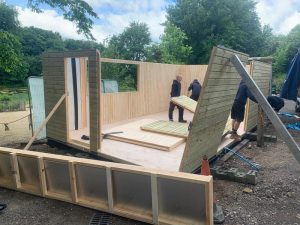
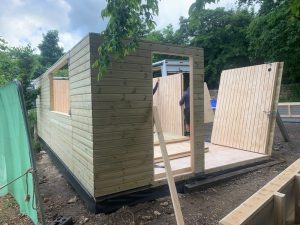
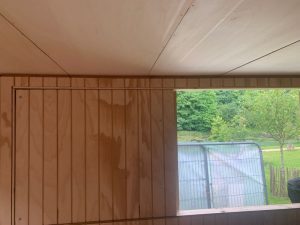
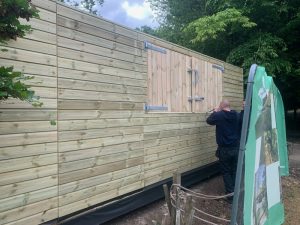
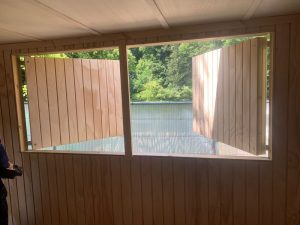
This refreshment kiosk at Prior Park National Trust Landscape Gardens is constructed using an external tanalised cladding as standard and bitumen paper to ensure any damp is kept out of the building. The walls are constructed using a 75mm x 38mm timber frame, 50mm Celotex and a 12mm inner lining grooved ply to finish the walls. The total thickness of the walls is 100mm which lends itself to all year round use. The floor is manufactured using heavy duty bearers, 75mm Celotex and a 15mm ply floor which can either be carpeted or a vinyl floor can be installed for a hard wearing and an easily clean option. We do however now include an engineered laminate floor as standard, please contact us for laminate floor options.
This particular kiosk was supplied with one set of 2400mm wide insulated serving hatch doors and one 900mm hardwood door to the end elevation, in addition it has an open partition for storage purposes. The building is designed to be modular so during the ordering process you have the opportunity to choose where you want the windows and doors to be.
If you are interested in this design or would like something similar please do not hesitate to contact us for a quotation?
PLEASE CLICK HERE TO VIEW BUILDING RANGE >>
TESTIMONIAL
“Awaiting testimonial” Verified Review By Houzz
National Trust – Priory Park Landscape Gardens, Bath
