Wooden Carports. Mrs H contacted Garden Retreat requiring a cart lodge carport and shed combo which we were pleased to design build and supply. This replaced an old concrete and asbestos garage which was very tired and needed replacing, here is what we did…….
FINISHED WOODEN CARPORTS
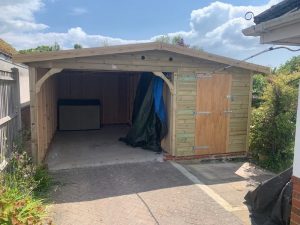
THE BUILD
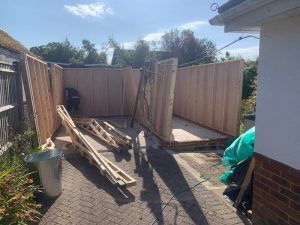
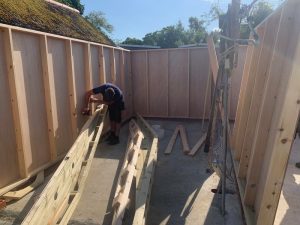
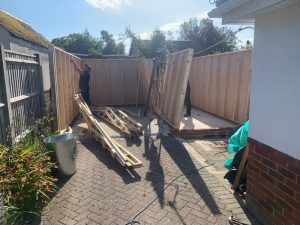
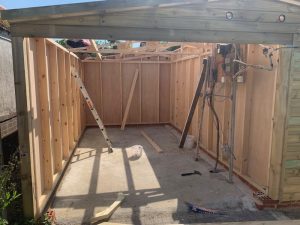
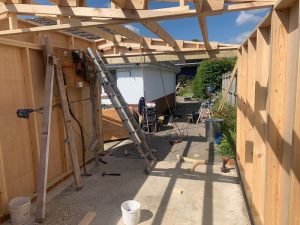
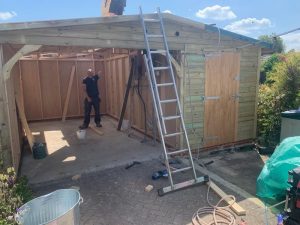
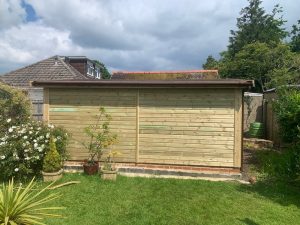

Our wooden carports are constructed using 100mm x 38mm timber framing clad with tanalith BS8417 shiplap, bitumen paper and 4mm plywood lining. This standard garage, has 300mm overhangs to front and sides with guttering and down pipes, the overhang to the rear is 150mm to the gable ends. This particular carport was 2.5m high with minimum overhangs to suit planning regulations and sits nicely to the rear of the property.
This wooden carport has cart lodge bracing to provide a classic look along with a secure and dry storage shed.
The standard covering for the roof is felt tiles or a metal roof with underfelt. Tapco Slate is a popular additional option which will last for 50 years!
One concern for a number of customers is the damp proofing. When the sections are bolted through the single course of bricks into the concrete base the timber clad runs 50mm down the outside of the brick. In addition to this the vapour barrier also runs down the same distance ensuring no rain water can get into the building. One further measure is a DPC is attached to the bottom rail of the section which sits on the top of the brick and stops any moisture in the brick rising up into the timbers.
If you are interested in this design or would like something similar please do not hesitate to contact us for a quotation?
PLEASE CLICK HERE TO VIEW BUILDING RANGE >>
TESTIMONIAL
“Awaiting testimonial.”
Mrs H – Hampshire.
