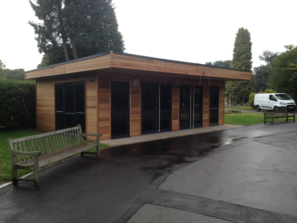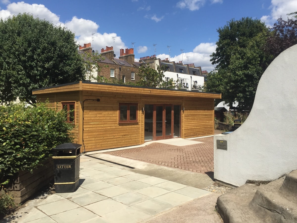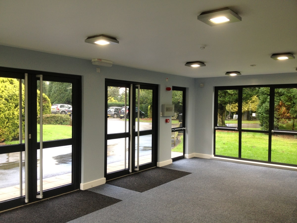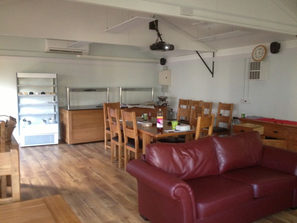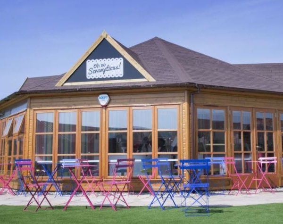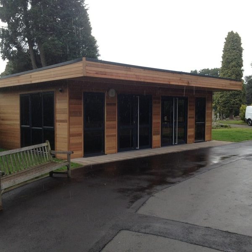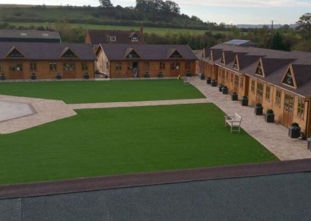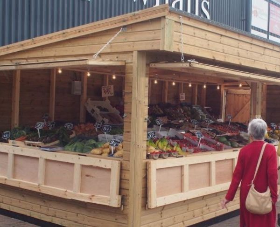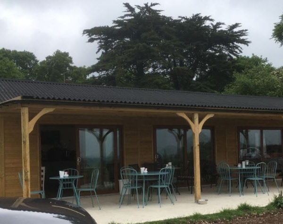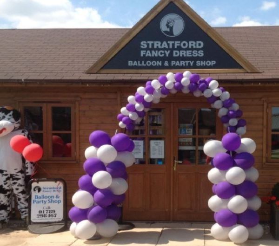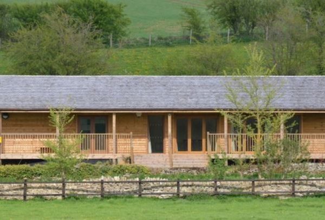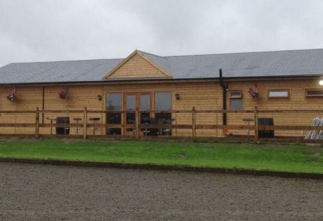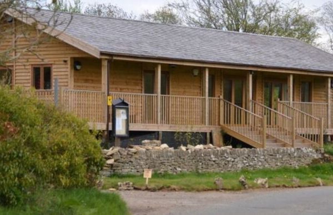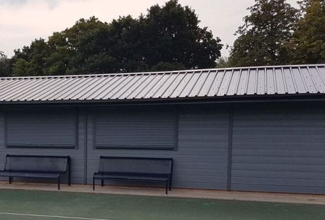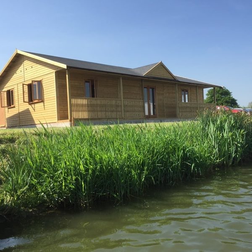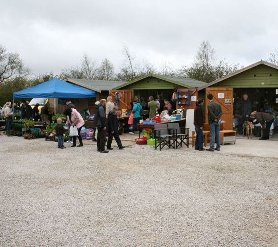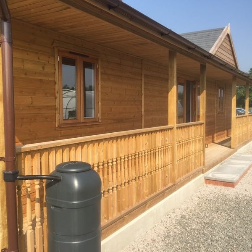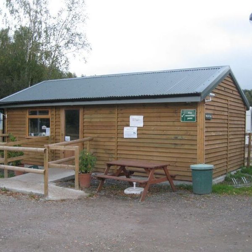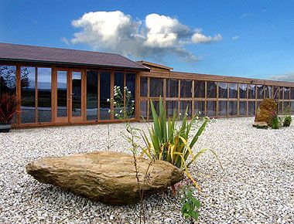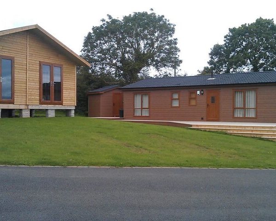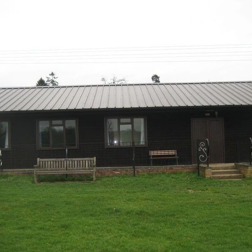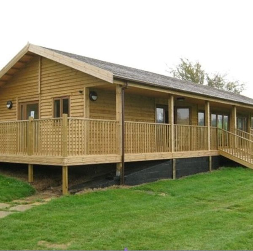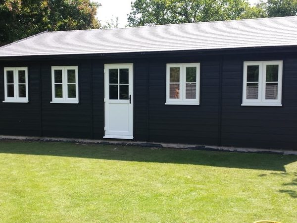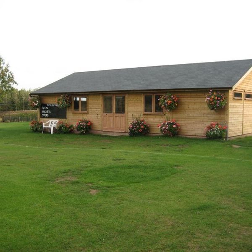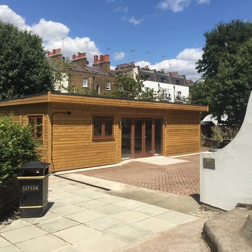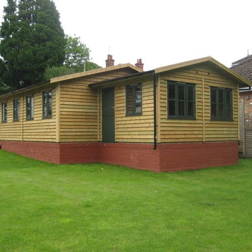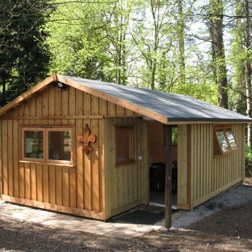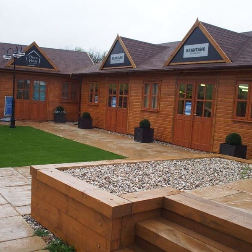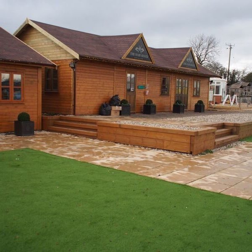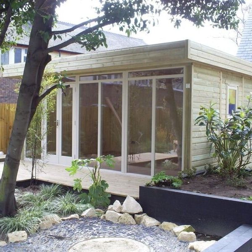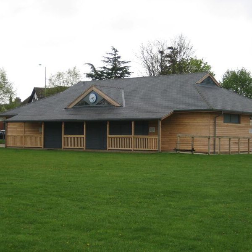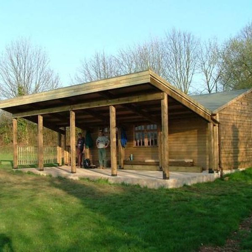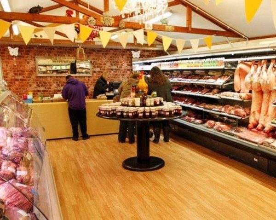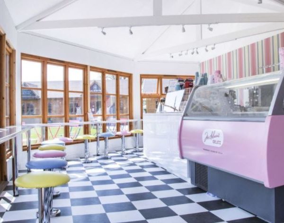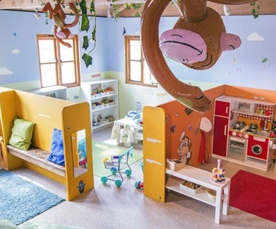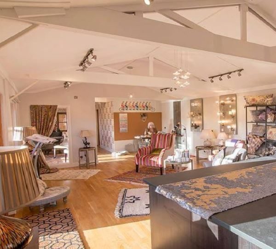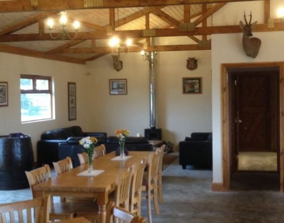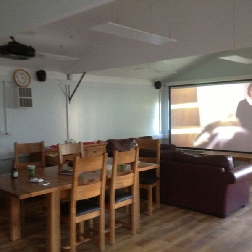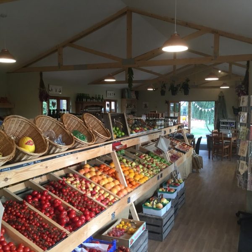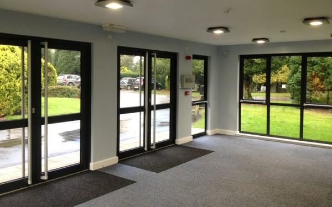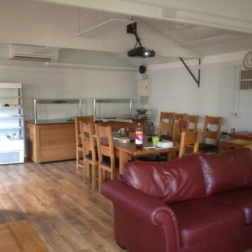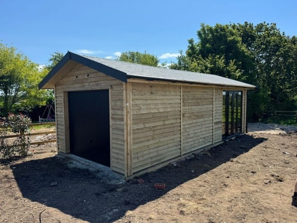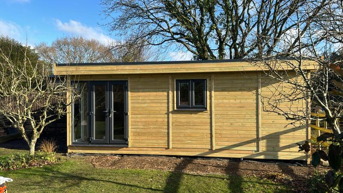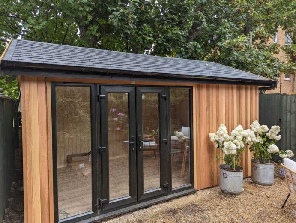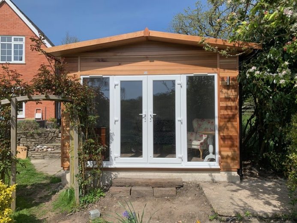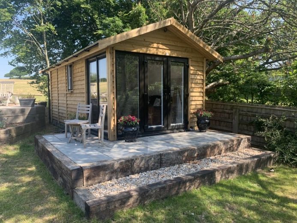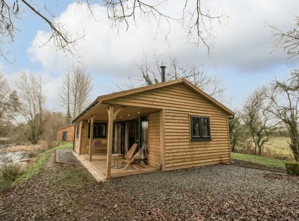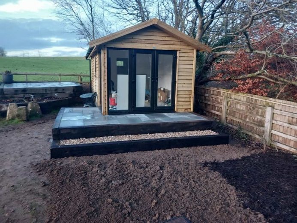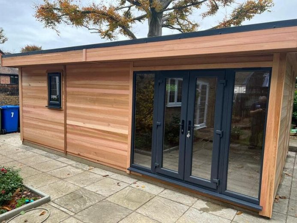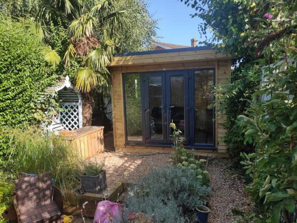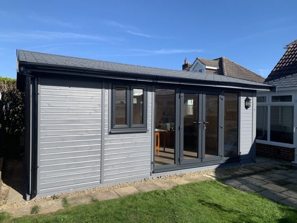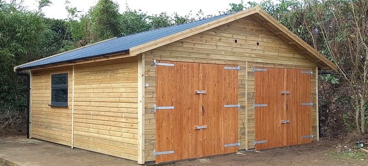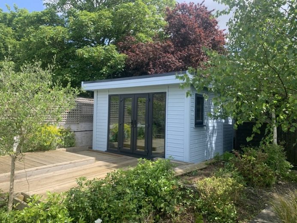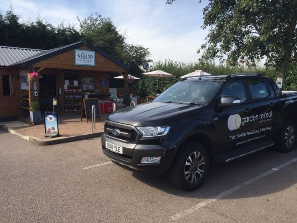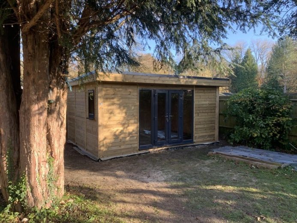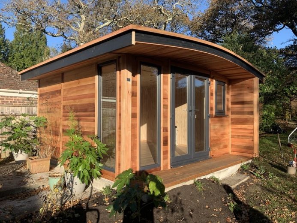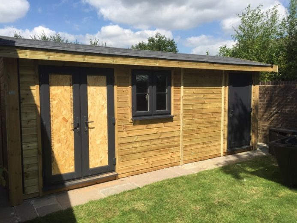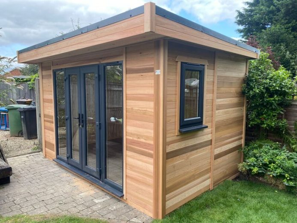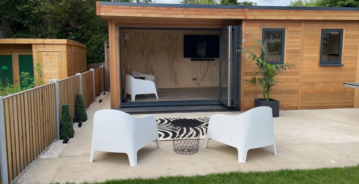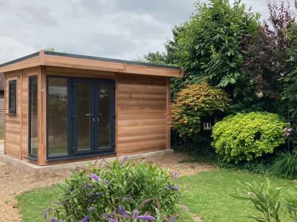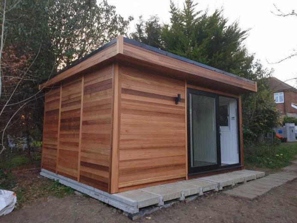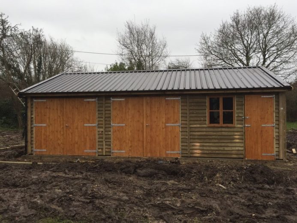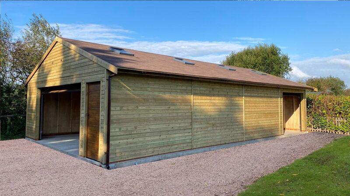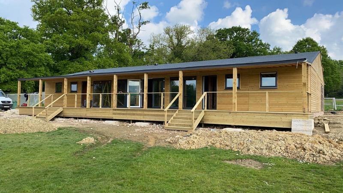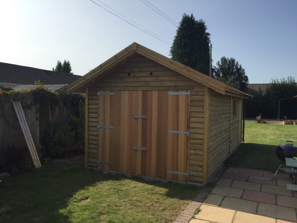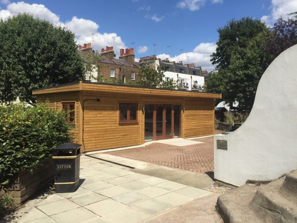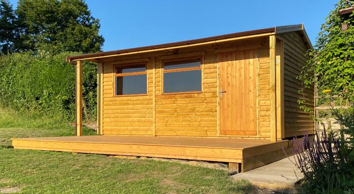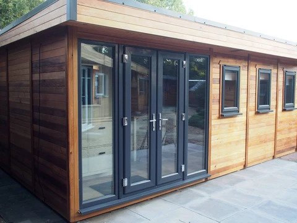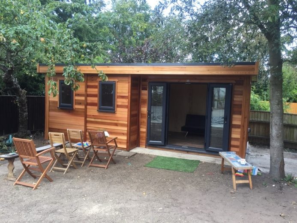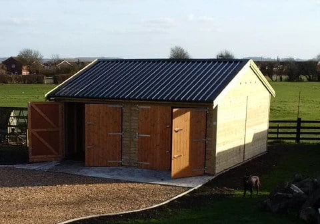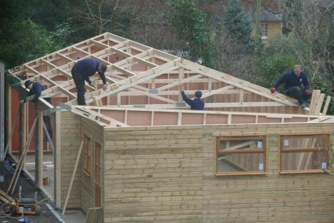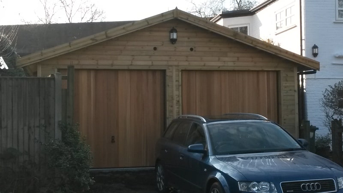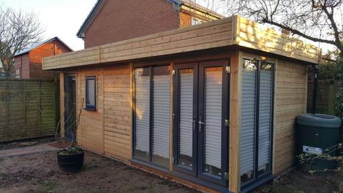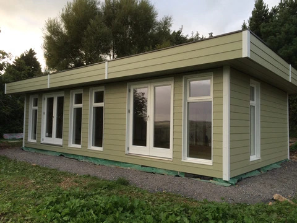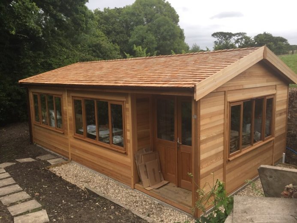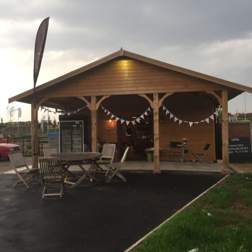The Winchester Timber Framed Retail and Business Units start at 30′ (9.15m) wide and go up to 50′ (15.2m) wide with a maximum depth of 23′ (7.0m) deep, They feature one set of uPVC double doors and four uPVC double casement windows in a range of colours, heavy duty green mineral felt roof and guttering. Personnel doors, additional windows and partitions are available, along with different roof coverings. Please see ‘Available Optional Extras’ below.
In general terms, the design of the buildings are governed by the size of the roof trusses. We are able to supply & fit buildings up to 7m deep quite comfortably as these trusses fit inside our 7.5 tonnes curtain side lorries. Based on these trusses, we can accommodate buildings up to 7m. (Please contact us if you need a wider version as we will need to include partitions)
We have erected larger buildings, the largest having 10m trusses, however, these buildings require posts to support the trusses
Prices for these buildings are on application and subject to the specifications that you require. We can give you a guide if you indicate one that you have seen in the gallery or have an Architects elevation drawing.
The structure of the building is based on 100mm x 38mm Planed (Eased Edged) framing which provides a significant level of strength and rigidity.
We use selected timber with a very high grade, which is subject to less twisting and warping, to provide a sound base to start from. Higher grade timber is slower grown to provide more strength.
FSC Timber
FSC is from certified Forest Stewardship Council forests, meaning that the timber is sustainable (usually from Scandinavian Forests).
Tanalised Shiplap Cladding (125mm x 16mm Nom)
The majority of our retail units are constructed with ship-lap cladding. The cladding itself appears similar to tongue and groove, except the internal part of the groove is missing from the profile. The basis behind shiplap is it allows a certain amount of natural movement to take place throughout the change in seasons. In addition to this, we have developed our own profile of shiplap with a large overlap and tongue, which offers more protection to the building, thus increasing the lifespan. The cladding itself is tanalised (E-tanalith) to provide a rot resistant finish for over 25 years.
One advantage of shiplap is that it has a planed finish, and it also provides a near flat finish. This helps when fitting items such as hinges and door furniture.
By tanalising the timber with E-Tanalith, we are protecting against rot & decay for 25+ years.
Plywood & Paper Lining
We paper line the buildings with bitumen vapour barrier, to ensure the rainwater does soak into the building, however we found the paper crinkles during the summer once it is dry. We therefore provide an additional 4mm skin of plywood to line the outside of the framing which hides the vapor barrier and improves the overall internal appearance, the ply also provides additional rigidity and insulation, which is ideal for classic cars & bikes.
Windows
Should you wish to have additional windows you can choose any of the designs and sizes from the Winchester Range
We can provide other window sizes if required, please contact us for further details
Doors
Should you wish to have additional doors you can choose any of the designs and sizes from the Winchester Range
We can provide other door sizes if required, please contact us for further details
Bolted to Base
The customer or is required to construct a concrete base (or this can be provided by Garden Retreat) of 150mm compacted hardcore, and 100mm concrete. If laying a new base, we would recommend that a DPM (damp proof membrane) is laid between the two. If you have an existing base, it is not necessary to dig up and lay a membrane. Once the concrete is set, a single layer of slotted semi-engineering bricks are required around the perimeter (set to a plan provided by Garden Retreat). We recommend the concrete is larger all round (by 50mm) than the plan indicating the brick course. This stops the concrete breaking out when the garage is bolted through the engineering brick course and then into the concrete base.
The sections of the garage sit on top of the brick course and are complete with a damp proof course. Our fitters will drill through the bottom rail of the building and into the concrete and fix the building in place.
If you require a quotation on the base or further information and advice please do not hesitate to contact us.

