Artist Garden Room, Dorset. Our Client made contact with Garden Retreat with a view to move and at that time she was running a book binding business in London. She had plans to move to Dorset and continue with her business in the beautiful Dorset countryside near Bridport.
Later in the year we were contacted again, went to visit the site to discuss the design and work out where the building would be positioned.
The main criteria for the building was to have it large enough to be able to run book binding classes but also large enough to house layout tables to work on.
Just as important was the building had to be sympathetic to the surroundings as the site sits within a conservation area and would be positioned close to an existing flint wall that had to be protected. The other important point was the area was quite overgrown and it was difficult to see where the building would go so there was going to be some excavation required.
In terms of the building design it had to have large windows to allow as much light in as possible, a partition to enable storage which could be hidden away and oversize double doors to get the large layout tables into the building.
As a result of these conditions Garden Retreat started the process with our local planning consultant to provide a planning pack to start the process.
Base Photos
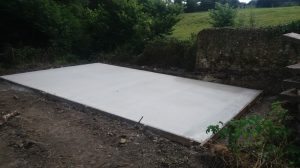
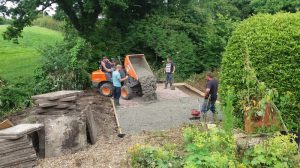
Concept Photos
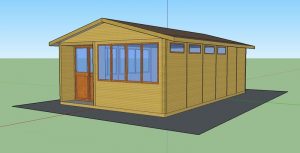
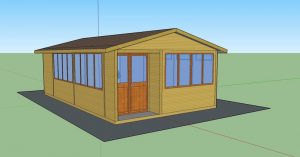
This was the original design but as the base was being excavated it became clear there was not enough room to comfortably enter the building through the double doors and the Client did not wish to dig out any more of the garden. So, one week before installation we were able to change the design and move the double doors.
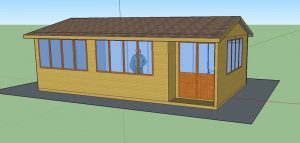
The Build
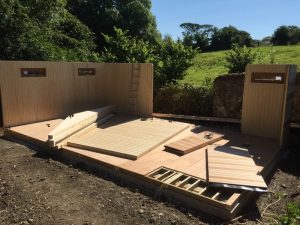
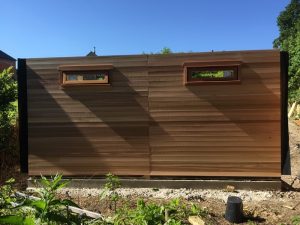
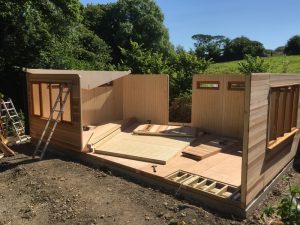
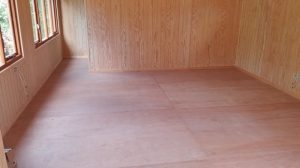
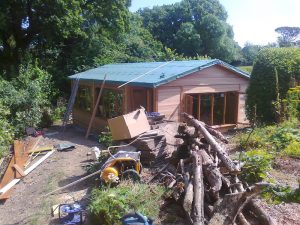
Completed Photos
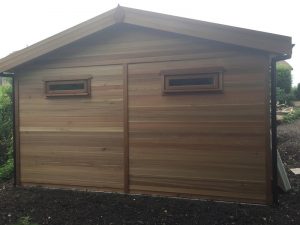
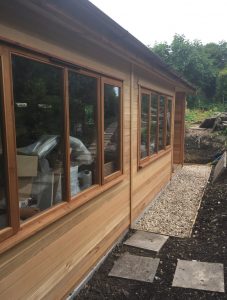
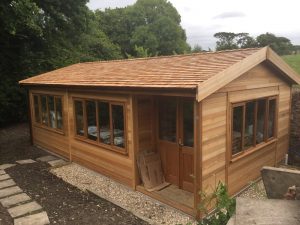
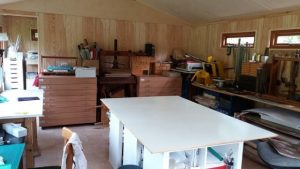
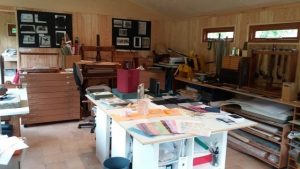
This Traditional Garden Building is constructed using an external cedar timber clad with bitumen paper. The walls are constructed using a 75mm x 38mm timber frame, 50mm polystyrene and a grooved 12mm inner ply to finish the walls. The total thickness of the walls is 100mm which lends itself to all year round use. The floor is manufactured using heavy duty bearers, 75mm Celotex and a 12mm ply floor which can either be carpeted or a vinyl floor can be installed for a hard wearing and an easily clean option. We can supply and install a vinyl floor as part of the installation, please contact us for further information.
The roof is insulated and comes with an inner ply, in this case cedar shingles and internal spot lights. Also within the electrics pack there is a consumer unit, 5 double sockets and a switch.
This particular model was supplied with one set of 1500mm wide timber double multi-lock french doors, 3 x 2400mm timber casement windows which provides the majority of the light required. The rear of the building and the far gable end face onto two boundaries so we installed 6 x 900mm long timber vent windows to provide even more light. The building is designed to be modular so during the ordering process you have the opportunity to choose where you want the windows and doors to be.
The client wanted to have a porch so we designed it with a 600mm decked section with a side wall to keep the rain and wind away from the doors and it gives them an opportunity to take of their shoes before entering the building.
If you are interested in this design or would like something similar please do not hesitate to contact us for a quotation?
PLEASE CLICK HERE TO VIEW BUILDING RANGE >>
Testimonial
“I contacted Garden Retreat because they were Dorset-based, the right sort of price range and I was looking for a company who provided individually designed buildings rather than an inflexible standard package. From the beginning the service was personal, engaged and professional. It was a long journey from design through planning permission and a large amount of ground work to be done before the base could be laid and throughout James Parker remained helpful and available, if needed, with experienced advice. An unexpected but necessary alteration the week before the building was due to arrive was imaginatively and speedily resolved. The build itself took just two days and I was delighted by the finish inside and the quality of the work. I’m really, really pleased, and the studio is a lovely place to work.” Verified Review By Houzz
Mrs D – Whitchurch Canonicorum, Nr Bridport, Dorset.
